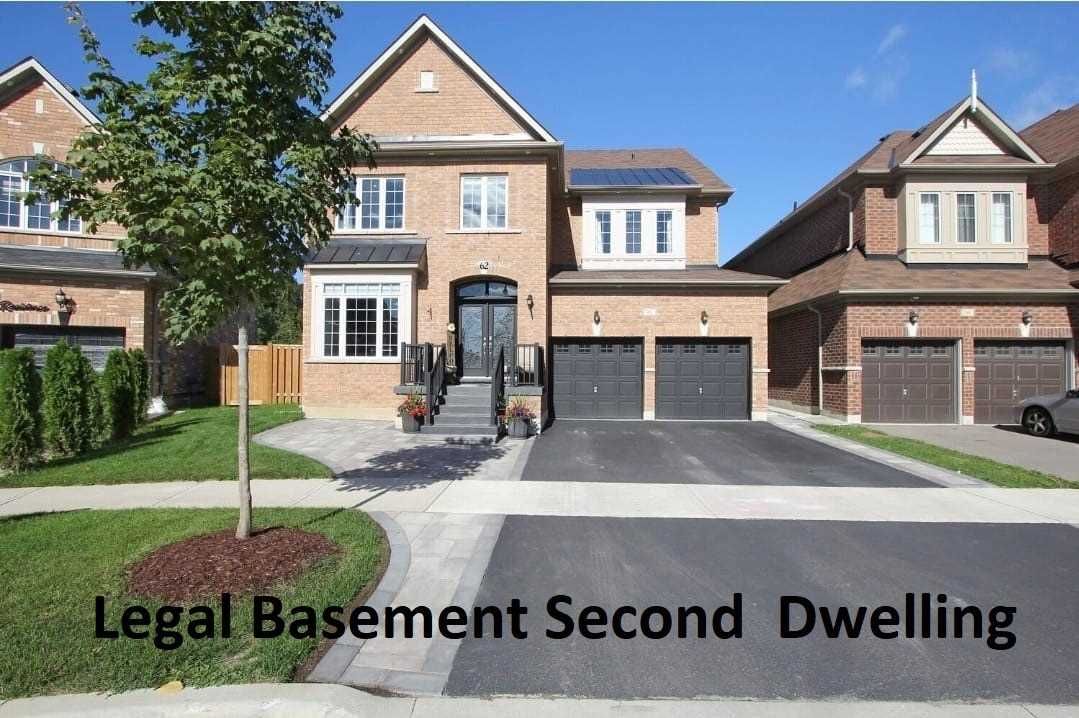$1,749,000
$*,***,***
4+3-Bed
6-Bath
3000-3500 Sq. ft
Listed on 10/6/22
Listed by CITYSCAPE REAL ESTATE LTD., BROKERAGE
Immaculate & Spacious 4+3 Beds+6 Bath 45' Detached. Additional Loft Converted To 5th B/R +Main Floor Office. Dream Backyard W/ 80 Ft Wide Ravine Lot W/ Access To Park And Trail! 3 Bed 2 Bath Legal Basement. Separate Entrance. Extended Driveway. Built In Appliances + Quartz Counters. 9' Ceilings Throughout. 10' In Master. Accent Walls. Zebra Blinds T/O. Central Vac W/ Built In Hose. 2 Master Beds. His & Her Closets. Glass Showers W/Body Jets + Granite Counters
All Elfs, All Window Coverings, Samsung S/S Appliances Fridge, Stove, B/I Oven, B/I Microwave, Dishwasher, Washer & Dryer. Separate Appliances In Basement.
W5788077
Detached, 2-Storey
3000-3500
7+4
4+3
6
2
Built-In
4
0-5
Central Air
Finished, Sep Entrance
Y
Y
Brick
Forced Air
Y
$7,836.44 (2022)
< .50 Acres
0.00x44.82 (Feet) - 44.82 Ft X 88.7 Ft X 80.68Ft X 99.02Ft
